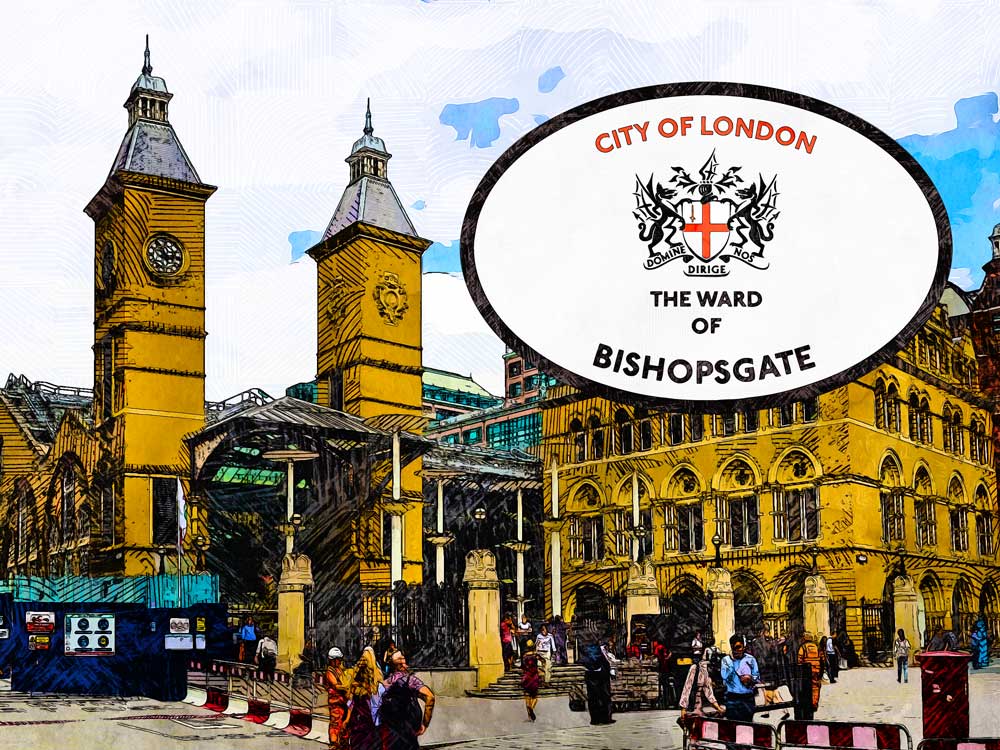This notice gives details of applications registered by the Department of The Built Environment
Code: FULL/FULEIA/FULMAJ/FULLR3 – Planning Permission; LBC – Listed Building Consent; MDC – Submission of Details; TPO – Tree Preservation Order
| Eldon House 2 – 3 Eldon Street London EC2M 7LS Bishopsgate 24/01032/MDC Submission of a Deconstruction Logistics Plan to manage all freight vehicle movements to and from the site during deconstruction of the relevant parts of the existing building(s); a Construction Logistics Plan to manage all freight vehicle movements to and from the site during construction of the relevant parts of the development; and a scheme of protective works pursuant to conditions 2, 3 and 4 of planning permission 22/00795/FULL dated 13/04/2023. Link to City of London Planning Website for 24/01032/MDC |
| 2-3 Finsbury Avenue London EC2M 2PF Bishopsgate 24/01058/MDC Submission of sample panels of agreed sections of the glazing and metal structural facades pursuant to condition 47 of the planning permission ref. 20/00869/FULEIA, dated 19.08.2021. Link to City of London Planning Website for 24/01058/MDC |
| Eldon House 2 – 3 Eldon Street London EC2M 7LS Bishopsgate 24/01024/MDC Submission of (a) particulars and samples of all new materials to be used on all external faces of the building; (b) details of all new fenestration, including all new windows to north and east elevations and doors to terraces; (c) details of the smoke vents to Wilson Street (design and materials); (d) balustrades/handrails to roof terraces including materials; (e) detailed design of glazed roof stair/pavilion including ways to minimise light spill; (f) details of the mansard roof extension including fenestration, elevational treatment (fins/louvres to windows) and show junction with retained chimneystack on Wilson Street; (g) details of all landscaping to roof terraces and pavilion roof including floor coverings, green roof, and planting, including the contribution of the planting to biodiversity and rainwater attenuation; (h) details of the ground floor entrance/courtyard including entrance gates, cycle parking, lighting and landscaping pursuant to condition 5 of planning permission 22/00795/FULL dated 14/04/2023. Link to City of London Planning Website for 24/01024/MDC |
| 9A Devonshire Square London EC2M 4YN Bishopsgate 24/00992/LBC Internal works to the first and third floors of the Bengal Wing, including removal and re-installation of partitions, ceilings, mechanical installation and other fit-out. Link to City of London Planning Website for 24/00992/LBC |
Members of the public may inspect any application between the hours of 09.30 and 16.30 at the Department of The Built Environment, North Wing, Guildhall, Basinghall Street, London EC2 – Tel: 020 7332 1710. Anyone wishing to make representations about any of these applications should do so in writing within 21 days of the date of this newspaper to The Chief Planning Officer, PO Box 270, Guildhall, London, EC2P 2EJ. Further details of applications are available at www.cityoflondon.gov.uk/plans.
