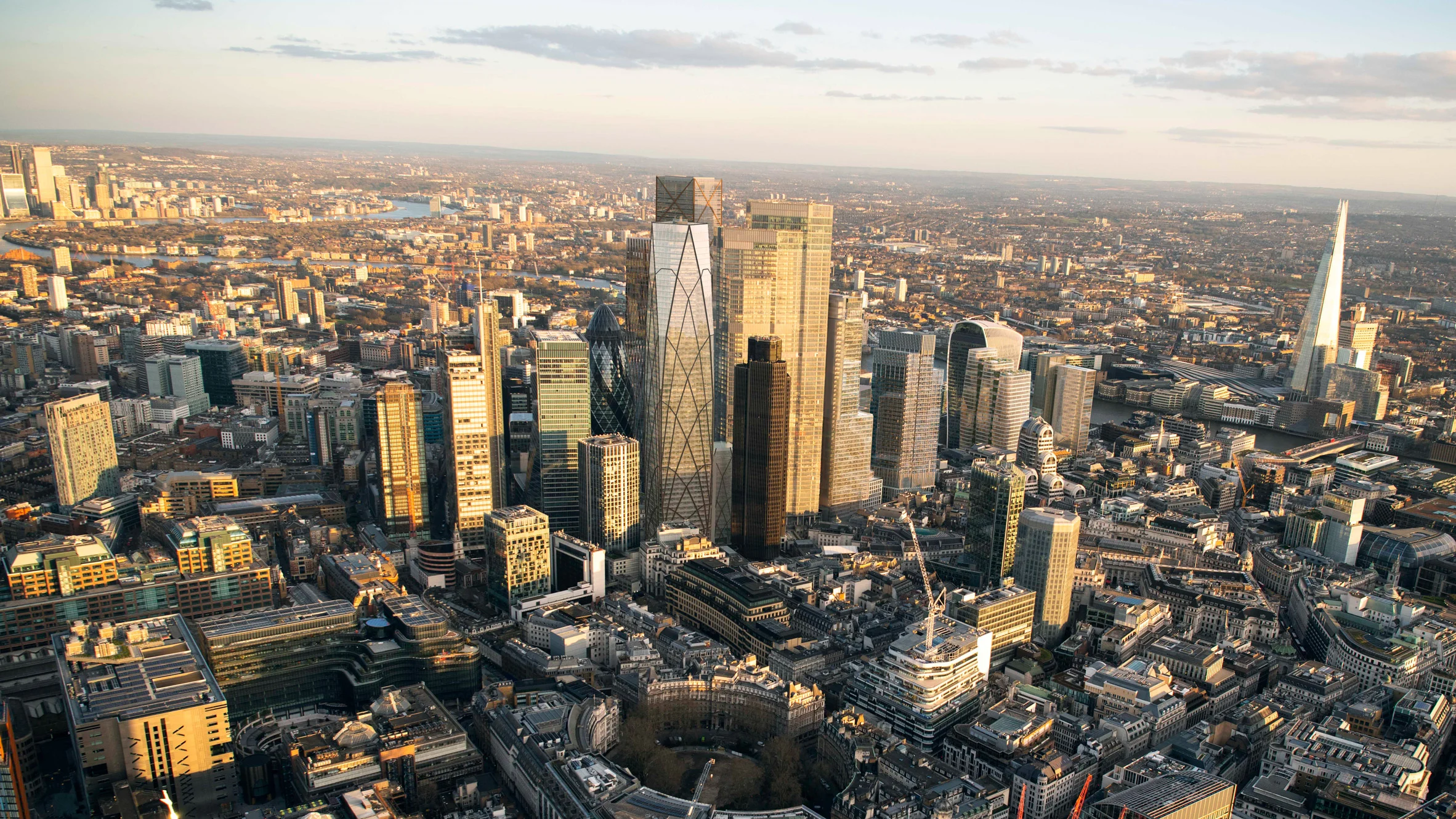This notice gives details of applications registered by the Department of The Built Environment at the City of London Corporation
| 104 Houndsditch, London, EC3A 7BD Bishopsgate 22/00794/FULL Change of use of part basement level 2 and part ground floor from office to a flexible use under Class E or sui generis (drinking establishment). Link to City of London Planning Website for 22/00794/FULL |
| Retail Unit 32 Upper Concourse, Liverpool Street Station, Liverpool Street, London, EC2M 7PY Bishopsgate 22/00880/LBC Minor repair works to a crack in the ceiling (Bay 3). Repair methodology is as follows: Cut out 1 no access panel, install plaster wadding (as previously done in Bay 1), using repeat plaster conservation methodology and install original fabric back in location. Link to City of London Planning Website for 22/00880/LBC |
| Retail Unit 1, Central Courtyard, Devonshire Square, London, EC2M 4AE Bishopsgate 22/00940/LBC Application for listed building consent to display one internally illuminated fascia sign measuring 0.23m high by 1.50m wide. One internally illuminated projecting sign measuring 0.72m high by 0.72m wide at a height above ground of 4.39m. Link to City of London Planning Website for 22/00940/LBC |
Members of the public may inspect any application between the hours of 09.30 and 16.30 at the Department of The Built Environment, North Wing, Guildhall, Basinghall Street, London EC2 – Tel: 020 7332 1710. Anyone wishing to make representations about any of these applications should do so in writing within 21 days of the date of this newspaper to The Chief Planning Officer, PO Box 270, Guildhall, London, EC2P 2EJ. Further details of applications are available at www.cityoflondon.gov.uk/plans.
