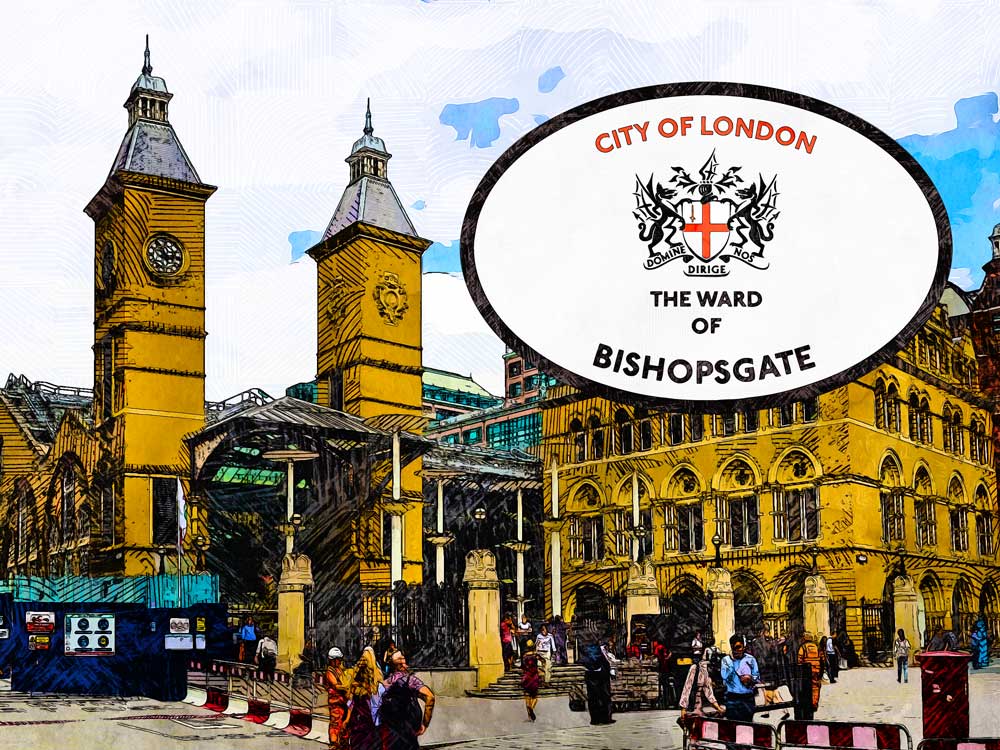This notice gives details of applications registered by the Department of The Built Environment
Code: FULL/FULEIA/FULMAJ/FULLR3 – Planning Permission; LBC – Listed Building Consent; MDC – Submission of Details; TPO – Tree Preservation Order
| 4 – 5 Devonshire Square London EC2M 4YE Bishopsgate 24/00716/LBC The installation and display of: (i) one illuminated projecting sign on No.5; (v) one illuminated plaque sign on No.5; and (vi) one non-illuminated glass panel with painted letters sign on the north-west elevation of No.5. Link to City of London Planning Website for 24/00716/LBC |
| Umi House 4 – 10 Artillery Lane London E1 7LS Bishopsgate 24/00405/ADVT Internally illuminated fascia sign and a single internally illuminated projecting sign. Link to City of London Planning Website for 24/00405/ADVT |
| 100 Bishopsgate London EC2N 4AA Bishopsgate 24/00739/MDC Submission of an Annual Monitoring Report pursuant to condition 20 of planning permission 12/00129/FULL dated 30/03/2012. Link to City of London Planning Website for 24/00739/MDC |
| Liverpool Street Railway Station Liverpool Street London EC2M 7PY Bishopsgate 24/00724/LBC Refurbishment of station roof, comprising; the erection of a temporary scaffolding system, replacement of existing roof panels, drainage improvement works, and the refurbishment of the existing timber valance. Link to City of London Planning Website for 24/00724/LBC |
| 11 – 13 Devonshire Row London EC2M 4RH Bishopsgate 24/00746/FULL Use of unoccupied Unit C as Class E. Link to City of London Planning Website for 24/00746/FULL |
| 4 – 5 Devonshire Square London EC2M 4YE Bishopsgate 24/00719/ADVT The installation and display of: (i) one illuminated projecting sign measuring 0.6m in width, 0.4m in height, and at a height of 2.6m above ground level; (ii) one illuminated plaque sign measuring 0.6m in width, 0.985m in height, and at a height of 0.965m above ground level; and (iii) one non-illuminated glass panel with painted letters sign measuring 0.825m in width, 0.524m high and at a height of 2.657m above ground level. Link to City of London Planning Website for 24/00719/ADVT |
Members of the public may inspect any application between the hours of 09.30 and 16.30 at the Department of The Built Environment, North Wing, Guildhall, Basinghall Street, London EC2 – Tel: 020 7332 1710. Anyone wishing to make representations about any of these applications should do so in writing within 21 days of the date of this newspaper to The Chief Planning Officer, PO Box 270, Guildhall, London, EC2P 2EJ. Further details of applications are available at www.cityoflondon.gov.uk/plans.
