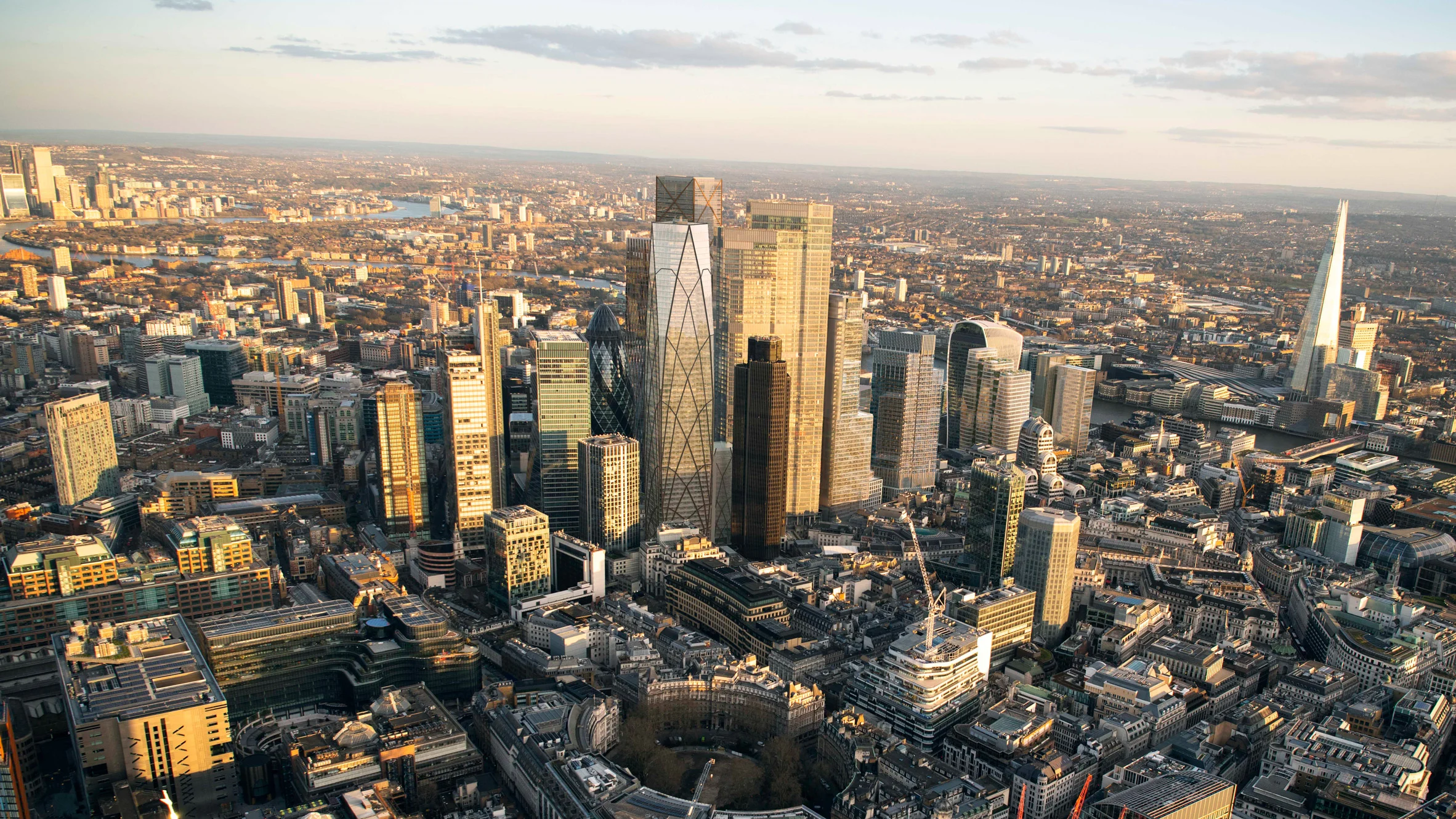This notice gives details of applications registered by the Department of The Built Environment at the City of London Corporation
| Paxton House, 26 – 30 Artillery Lane, London, E1 7LS Bishopsgate 22/01013/FULL Replacement of windows, reconfiguration of entrance, addition of entrance to ground floor unit, removal of external planting feature, minor modifications to massing and finishes to roof level. Link to City of London Planning Website for 22/01013/FULL |
| New Street Archway To Devonshire Square Bishopsgate 22/01020/FULL Installation of illuminated public art and associated works. Link to City of London Planning Website for 22/01020/FULL |
| New Street Archway To Devonshire Square Bishopsgate 22/01021/LBC Installation of illuminated public art and associated works. Link to City of London Planning Website for 22/01021/LBC |
| 12 Devonshire Square, London, EC2M 4TE Bishopsgate 22/01025/FULL Internal and external works comprising of: (i) the removal of the basement toilet block and reinstatement of the courtyard; (ii) conversion of the existing basement windows into doors; (iii) the removal of the ground floor toilet block; (iv) the installation of an external staircase connecting to the basement courtyard; (v) removal of ground floor bay window and reinstatement of sash window; (vi) repair and reinstatement of historic features; (vii) removal of modern windows and replacement with sash and casement windows; (viii) removal of modern kitchen and sanitary fittings, joinery, services and partitions and replacement with upgraded layouts and services; (ix) removal of partitions at entrance and first and second floors; (x) installation of exterior plant at roof level; (xi) replacement of existing roof lantern with double glazed lantern unit; (xii) the installation of insulation to roofs; (xiii) repair and replacement of damaged slates to pitched roofs and replacement of asphalt coverings on flat roofs; (xiv) installation of new metal balustrade at roof level; (xv) installation of a flag pole on the front elevation; and (xvi) the provision of cycle parking. Link to City of London Planning Website for 22/01025/FULL |
| 12 Devonshire Square, London, EC2M 4TE Bishopsgate 22/01026/LBC Internal and external works comprising of: (i) the removal of the basement toilet block and reinstatement of the courtyard; (ii) conversion of the existing basement windows into doors; (iii) the removal of the ground floor toilet block; (iv) the installation of an external staircase connecting to the basement courtyard; (v) removal of ground floor bay window and reinstatement of sash window; (vi) repair and reinstatement of historic features; (vii) removal of modern windows and replacement with sash and casement windows; (viii) removal of modern kitchen and sanitary fittings, joinery, services and partitions and replacement with upgraded layouts and services; (ix) removal of partitions at entrance and first and second floors; (x) installation of exterior plant at roof level; (xi) replacement of existing roof lantern with double glazed lantern unit; (xii) the installation of insulation to roofs; (xiii) repair and replacement of damaged slates to pitched roofs and replacement of asphalt coverings on flat roofs; (xiv) installation of new metal balustrade at roof level; (xv) installation of a flag pole on the front elevation; and (xvi) the provision of cycle parking. Link to City of London Planning Website for 22/01026/LBC |
Members of the public may inspect any application between the hours of 09.30 and 16.30 at the Department of The Built Environment, North Wing, Guildhall, Basinghall Street, London EC2 – Tel: 020 7332 1710. Anyone wishing to make representations about any of these applications should do so in writing within 21 days of the date of this newspaper to The Chief Planning Officer, PO Box 270, Guildhall, London, EC2P 2EJ. Further details of applications are available at www.cityoflondon.gov.uk/plans.
